Terra Trace - Apartment Living in Evansville, IN
About
Office Hours
Monday through Friday 9:00 AM to 5:00 PM.
Come home to comfort and convenience at Terra Trace in Evansville, Indiana. Our location on the East side of Evansville and proximity to Interstate 69 puts you within easy access to work, shopping, errands, and recreation. Enjoy quick access to Eastland Mall and plentiful local shopping and dining options, or a peaceful walk through the nearby Wesselman Woods Nature Preserve. Wherever you need to be, you’ll find your home at Terra Trace is close by.
Unwind and enjoy a day at the shimmering swimming pool, or visit our clubhouse. For your convenience, we offer a 24-hour laundry facility, 24-hour emergency maintenance, and a caring onsite management team to assist you. We are a pet-friendly community so be sure to bring the whole family.
We offer a variety of one and two-bedroom apartments with layouts to suit your individual needs. Enjoy features like large closets, a breakfast bar, a private entrance, an all-electric apartment, extra storage space, and a fully equipped kitchen with a dishwasher in your new apartment home. If you’re looking for a little added style, we have renovated and upgraded apartment homes available, too. With onsite amenities like a shimmering swimming pool and 24-hour laundry facility, you’ll find the balance you’ve been looking for here at Terra Trace!
Floor Plans
1 Bedroom Floor Plan
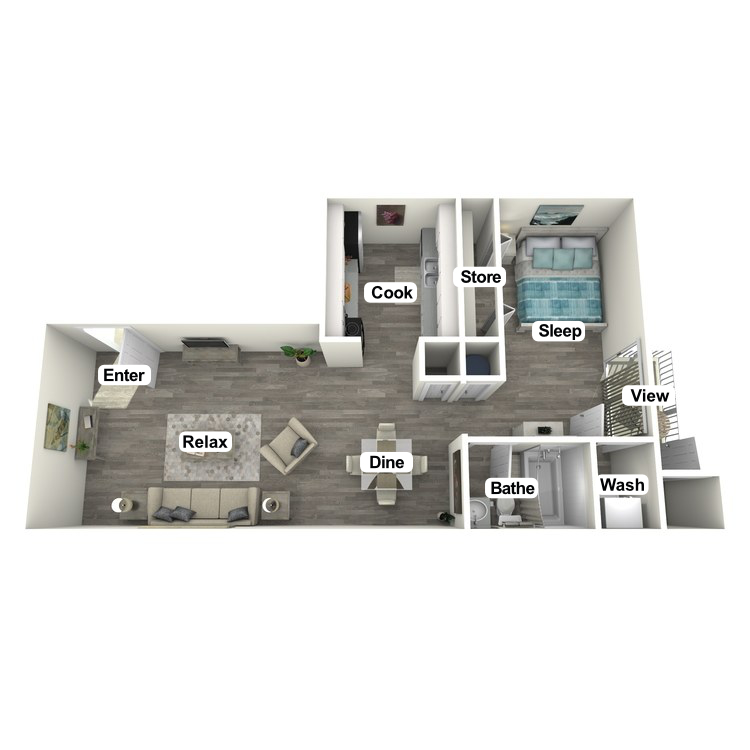
The Dogwood
Details
- Beds: 1 Bedroom
- Baths: 1
- Square Feet: 637
- Rent: $849-$949
- Deposit: 0
Floor Plan Amenities
- All-electric
- Balcony or Patio *
- Breakfast Bar
- Entry with Intercom System
- Exterior Storage Space *
- Updated Vinyl Flooring *
- Updated Apartments Available
- Washer and Dryer in Home
* In Select Apartment Homes
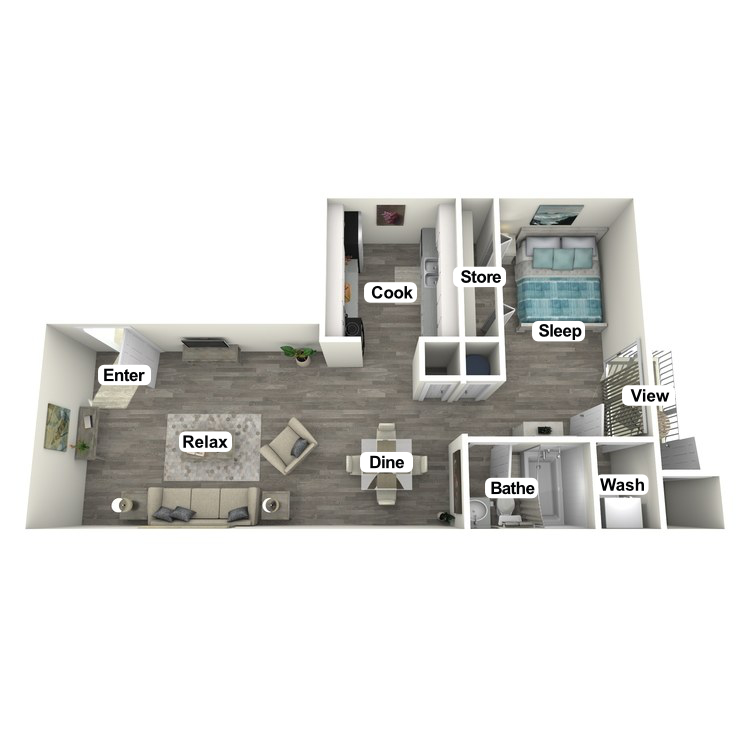
The Flowering Dogwood
Details
- Beds: 1 Bedroom
- Baths: 1
- Square Feet: 637
- Rent: $804-$899
- Deposit: 0
Floor Plan Amenities
- All-electric
- Balcony or Patio *
- Breakfast Bar
- Entry with Intercom System
- Exterior Storage Space *
- Renovated and Upgraded Apartment
- Washer and Dryer in Home
* In Select Apartment Homes
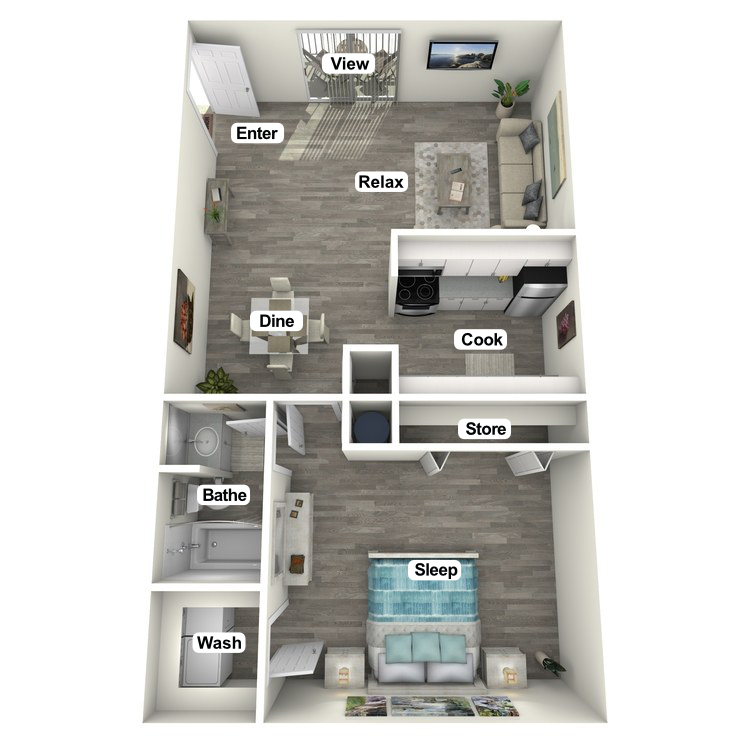
The Redbud
Details
- Beds: 1 Bedroom
- Baths: 1
- Square Feet: 720
- Rent: $769-$899
- Deposit: 0
Floor Plan Amenities
- All-electric
- Balcony or Patio *
- Breakfast Bar
- Entry with Intercom System
- Exterior Storage Space *
- Updated Apartments Available
- Washer and Dryer in Home
* In Select Apartment Homes
Floor Plan Photos
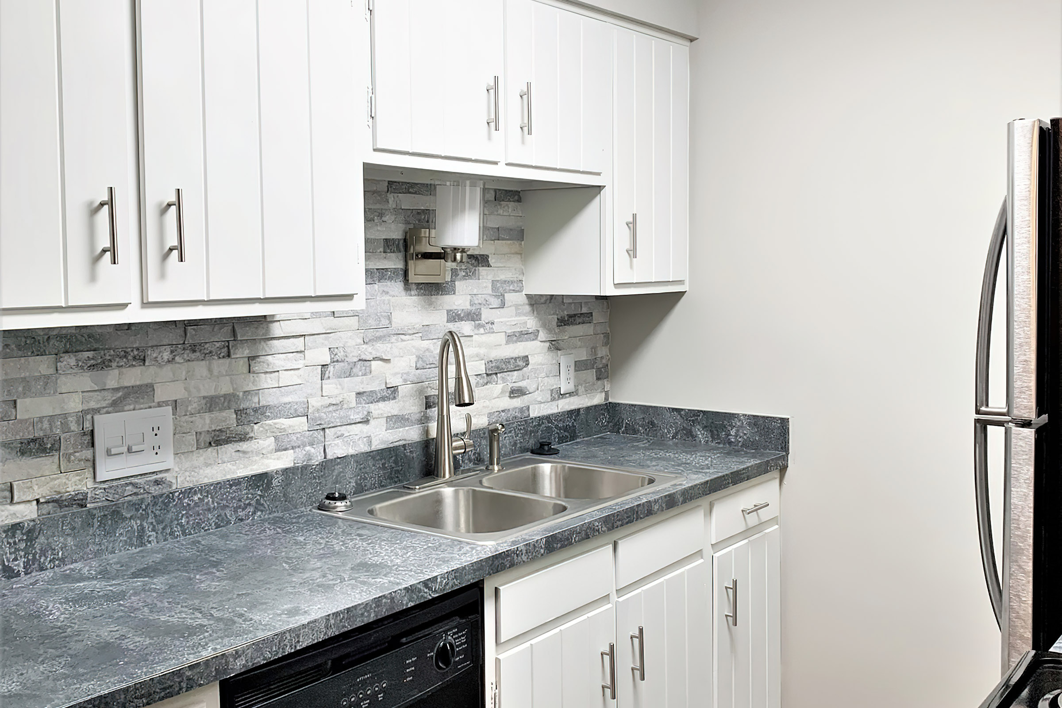
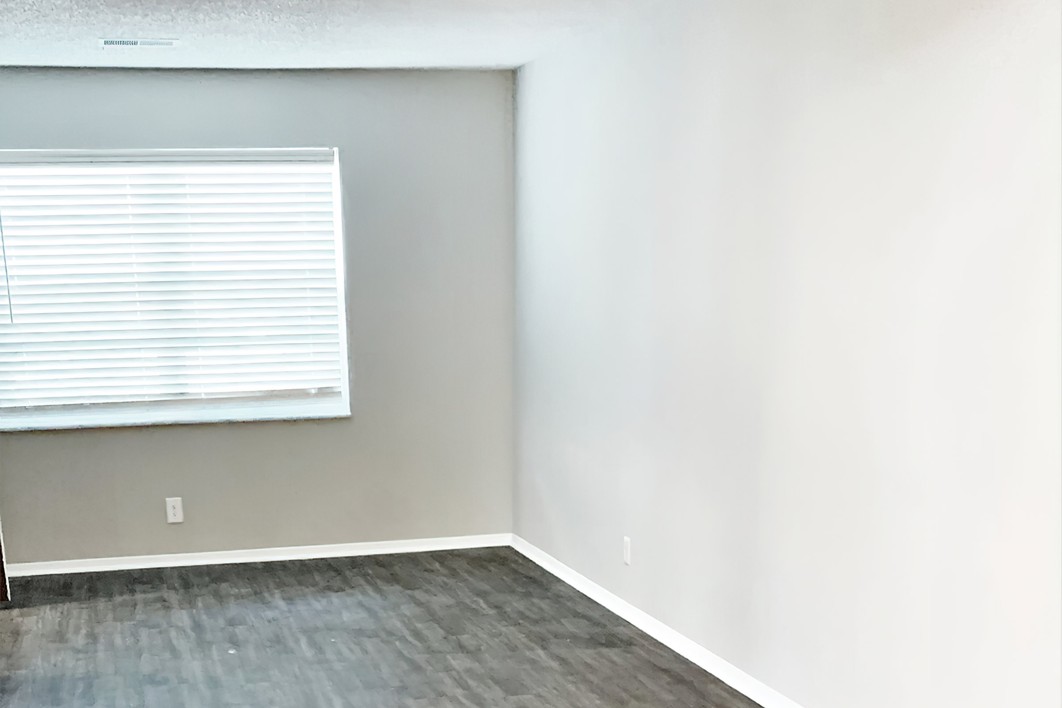
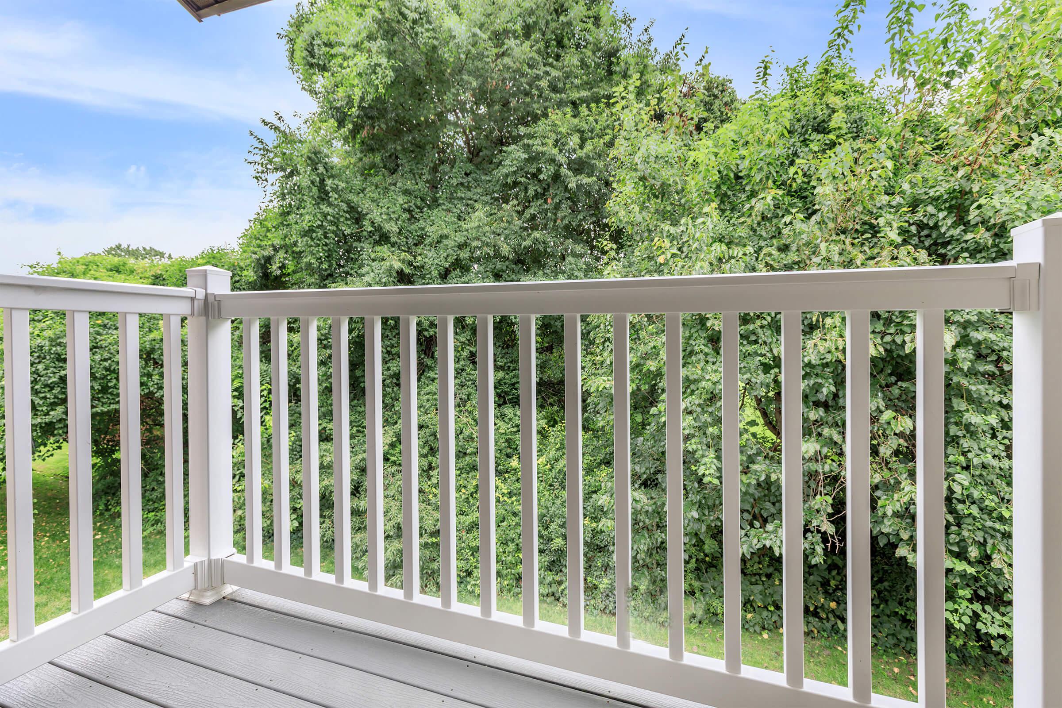
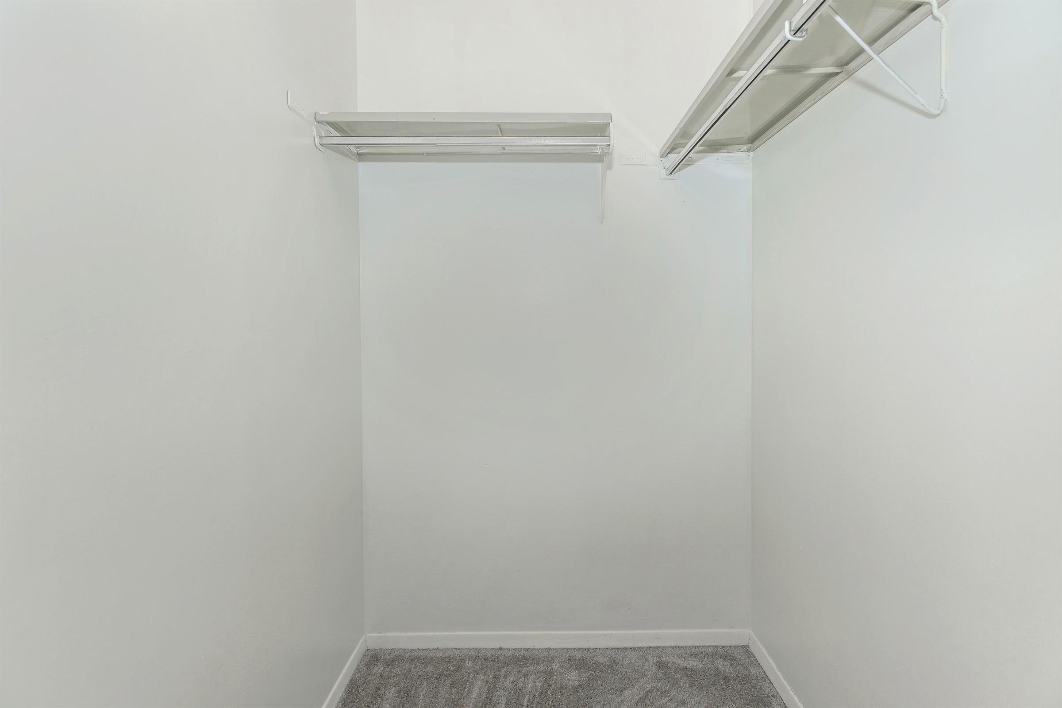
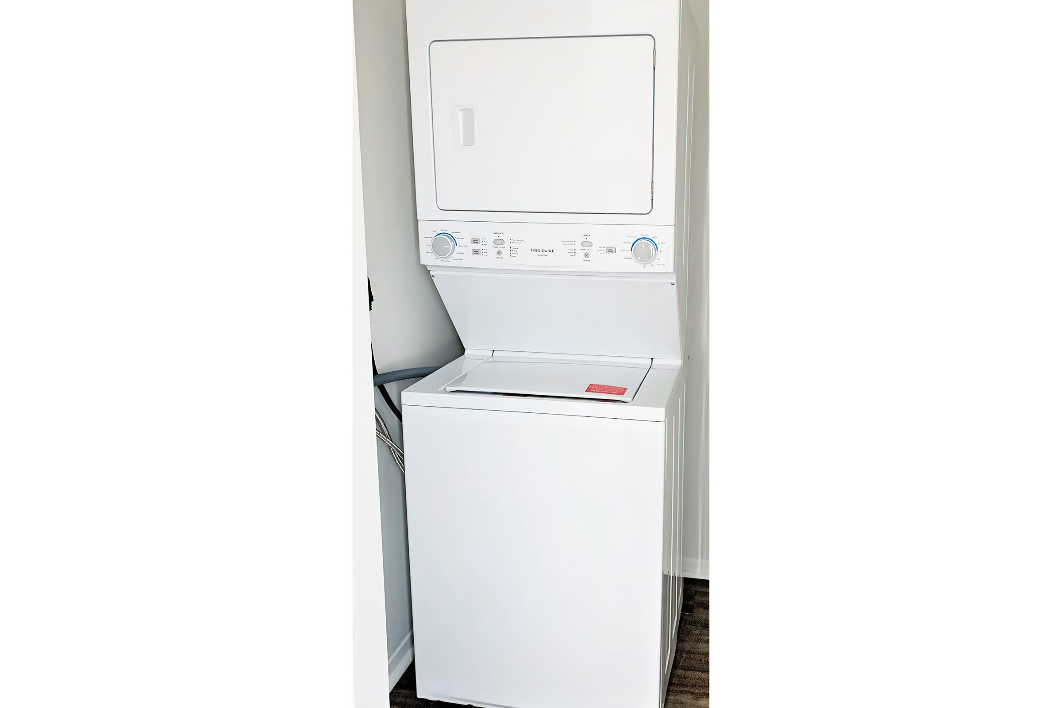
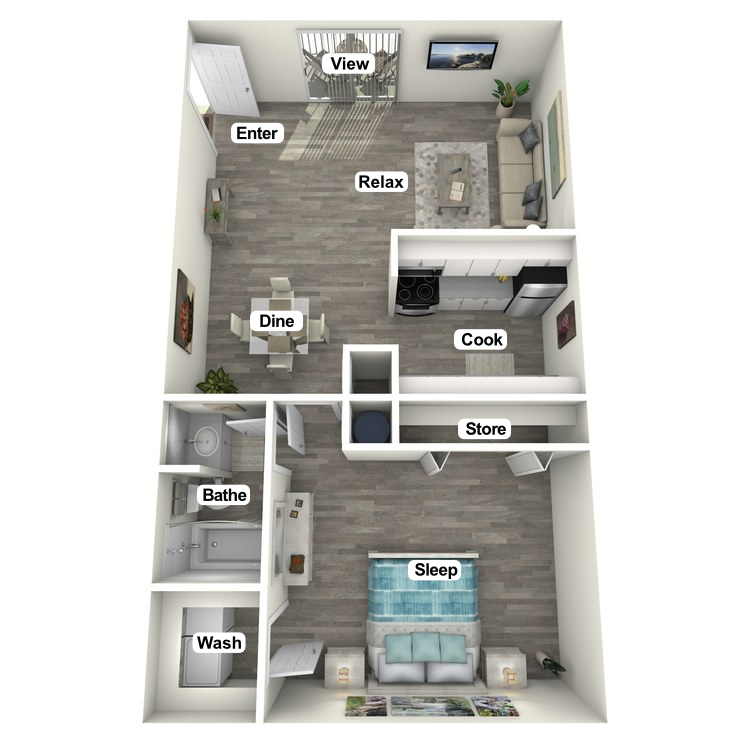
The Eastern Redbud
Details
- Beds: 1 Bedroom
- Baths: 1
- Square Feet: 720
- Rent: $999
- Deposit: 0
Floor Plan Amenities
- All-electric
- Balcony or Patio *
- Breakfast Bar
- Entry with Intercom System
- Exterior Storage Space *
- Renovated and Upgraded Apartment
- Washer and Dryer in Home
* In Select Apartment Homes
2 Bedroom Floor Plan
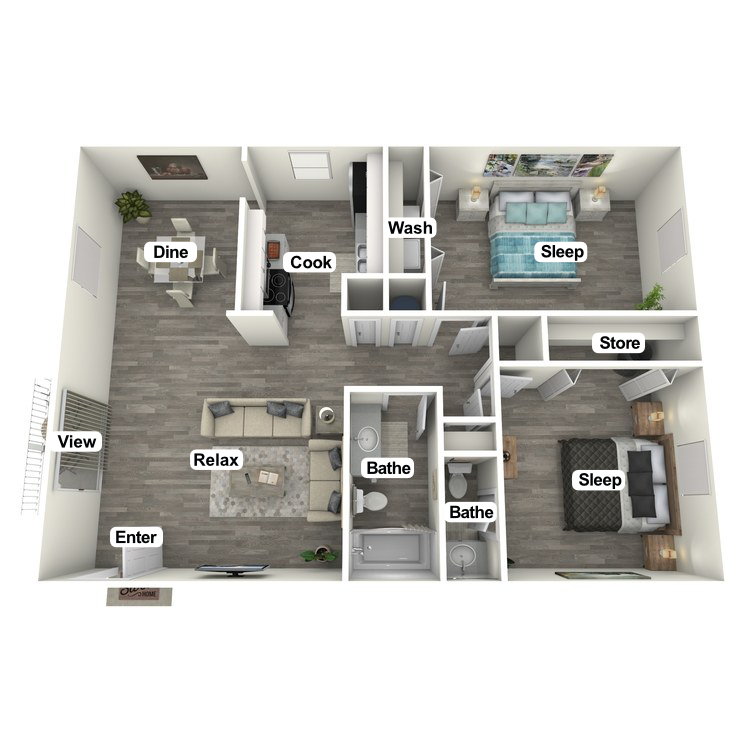
The Pine
Details
- Beds: 2 Bedrooms
- Baths: 1.5
- Square Feet: 936
- Rent: $1049-$1099
- Deposit: 0
Floor Plan Amenities
- All-electric
- Balcony or Patio *
- Breakfast Bar
- Entry with Intercom System
- Exterior Storage Space *
- Updated Apartments Available
- Washer and Dryer in Home
* In Select Apartment Homes
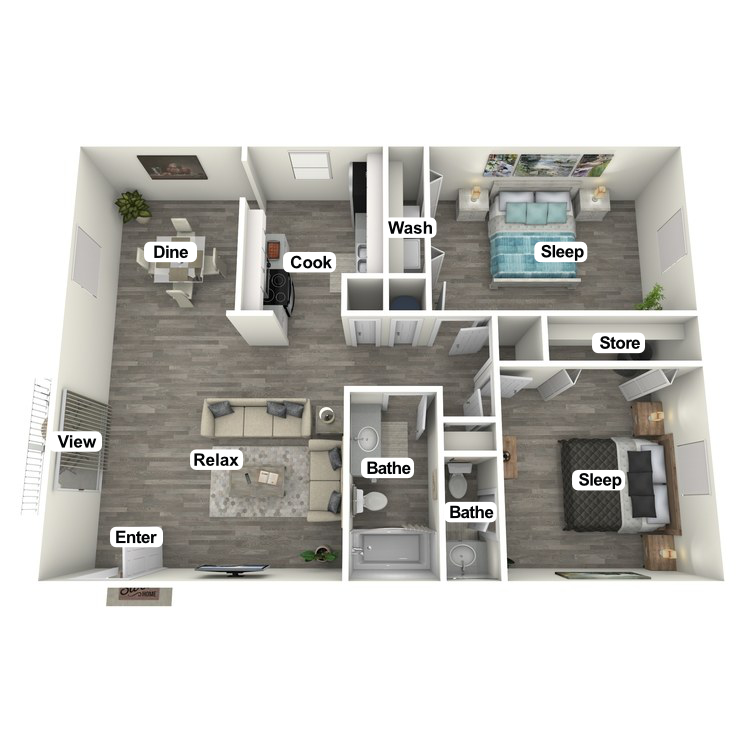
The Whispering Pine
Details
- Beds: 2 Bedrooms
- Baths: 1.5
- Square Feet: 936
- Rent: $979-$1149
- Deposit: 0
Floor Plan Amenities
- All-electric
- Balcony or Patio *
- Breakfast Bar
- Entry with Intercom System
- Exterior Storage Space *
- Renovated and Upgraded Apartment
- Washer and Dryer in Home
* In Select Apartment Homes
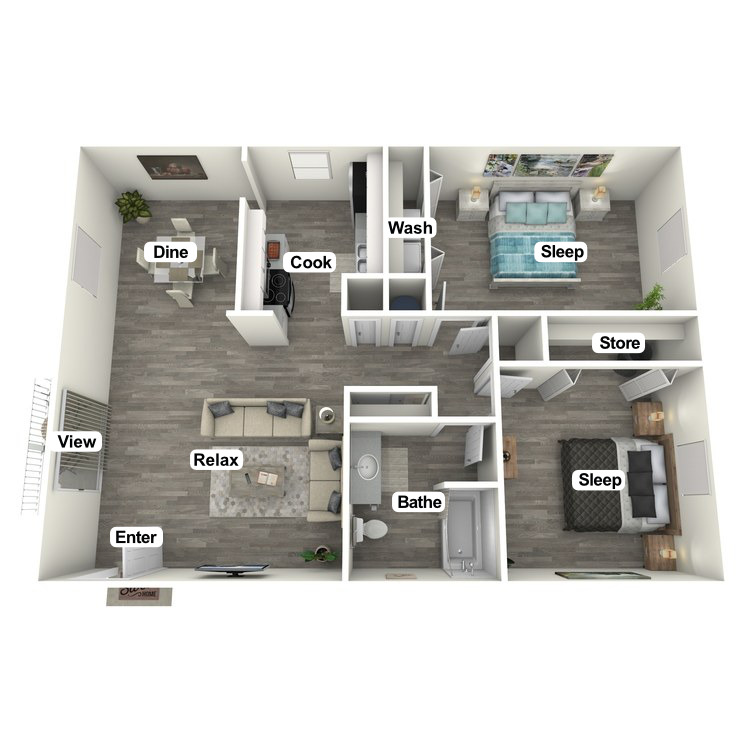
The Maple
Details
- Beds: 2 Bedrooms
- Baths: 1
- Square Feet: 936
- Rent: $819-$1049
- Deposit: 0
Floor Plan Amenities
- All-electric
- Balcony or Patio *
- Breakfast Bar
- Entry with Intercom System
- Exterior Storage Space *
- Updated Vinyl Flooring *
- Updated Apartments Available
- Washer and Dryer in Home
* In Select Apartment Homes
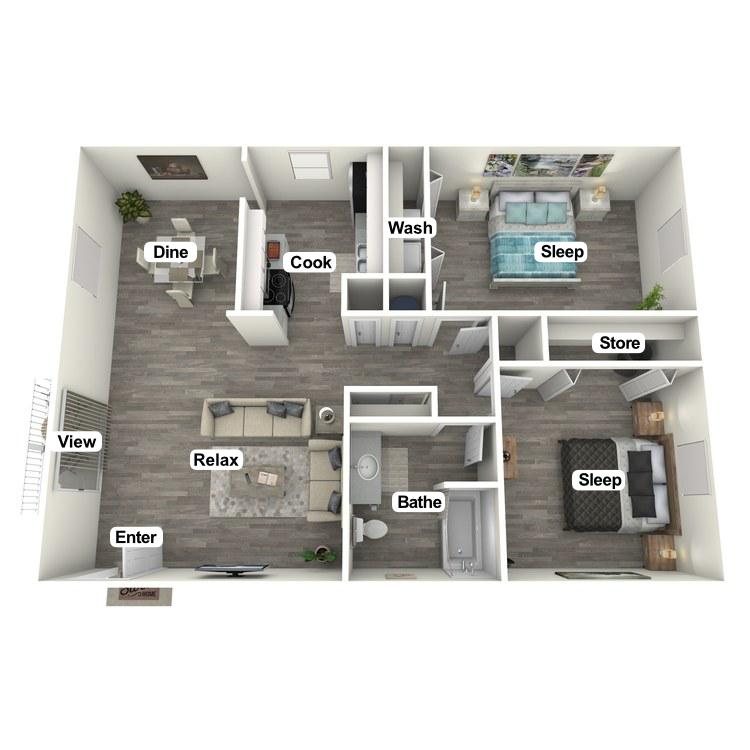
The Sunburst Maple
Details
- Beds: 2 Bedrooms
- Baths: 1
- Square Feet: 936
- Rent: $999-$1099
- Deposit: 0
Floor Plan Amenities
- All-electric
- Balcony or Patio *
- Breakfast Bar
- Entry with Intercom System
- Exterior Storage Space *
- Renovated and Upgraded Apartment
- Washer and Dryer in Home
* In Select Apartment Homes
Show Unit Location
Select a floor plan or bedroom count to view those units on the overhead view on the site map. If you need assistance finding a unit in a specific location please call us at 812-636-1103 TTY: 711.
Amenities
Explore what your community has to offer
Community Amenities
- 24-hour Emergency Maintenance
- 24-hour Laundry Facility
- Bark Park
- Clubhouse - Temporarily Unavailable
- On-site Professional Staff
- Pet-friendly
- Picnic Area
- Public Parks Nearby
- Shimmering Swimming Pool with Sundeck
Apartment Features
- All-electric
- Balcony or Patio*
- Breakfast Bar*
- Exterior Storage Space*
- Fully Equipped Kitchen
- Renovated and Upgraded Apartment*
- Stone-inspired Countertops*
- Updated Apartments Available
- Washer and Dryer in Home*
- Updated Vinyl Flooring
* In Select Apartment Homes
Pet Policy
Pets are welcome upon approval. There is a limit of two pets per apartment home, and breed restrictions apply. Non-refundable pet fee is $300 per pet. Monthly pet rent of $25 per pet will be charged. We are unable to allow the following aggressive dog breeds in the community, including: Akita, American Staffordshire Terrier, Chow, Doberman, German Shepherd, Husky, Pit Bull, Presa Canario, Rottweiler, and Wolf Hybrid.
Photos
Amenities
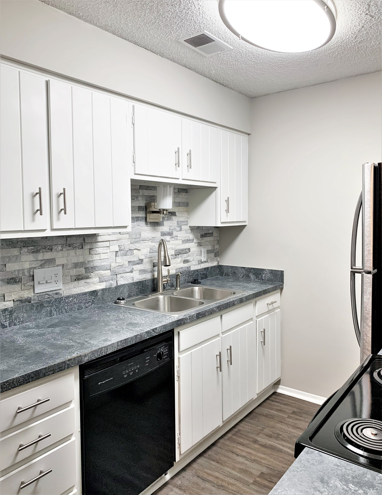
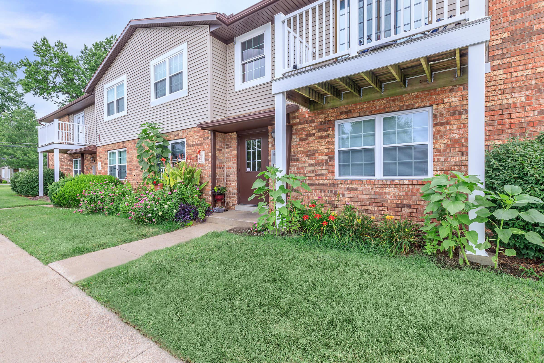
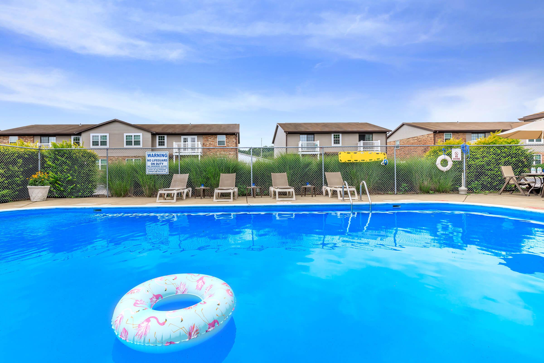
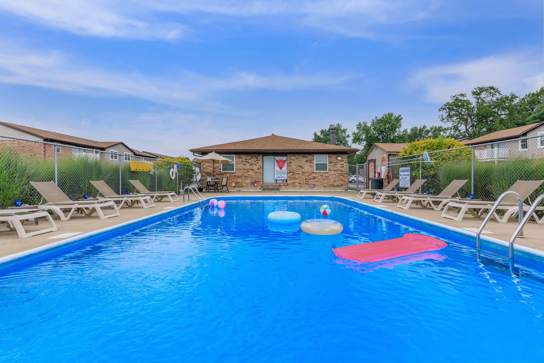
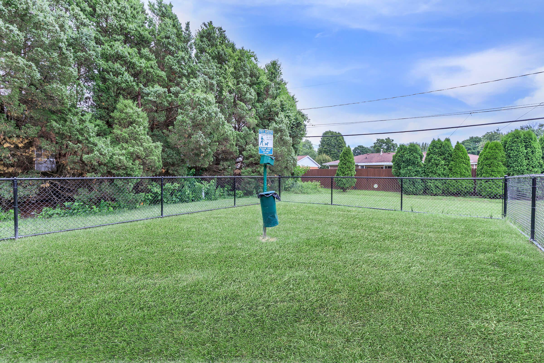
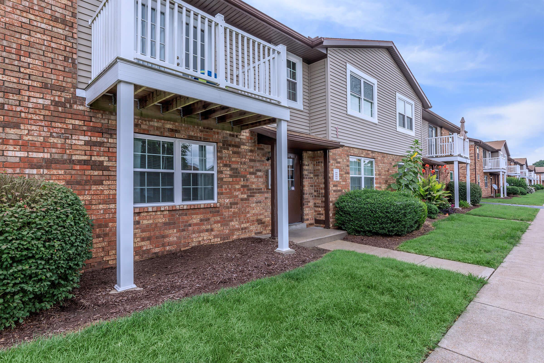
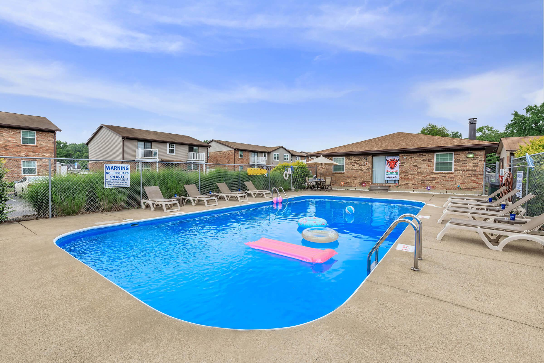
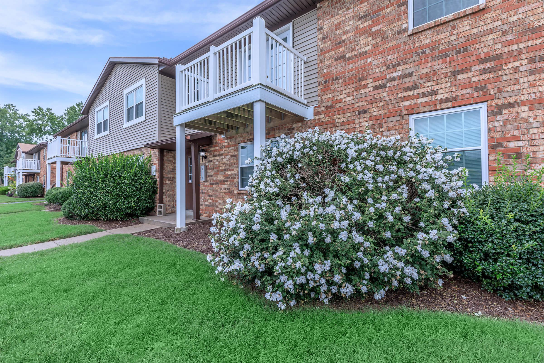
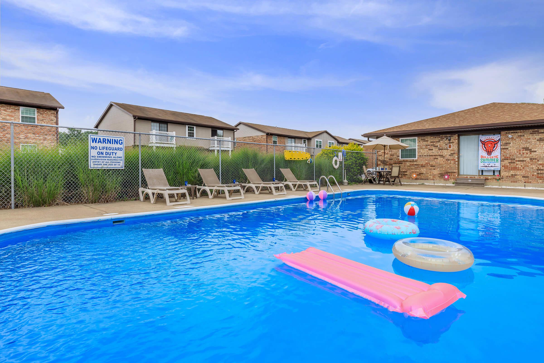
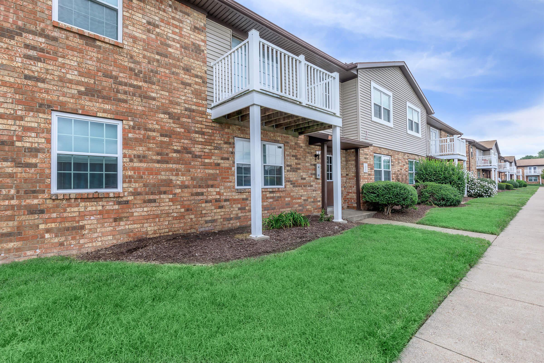
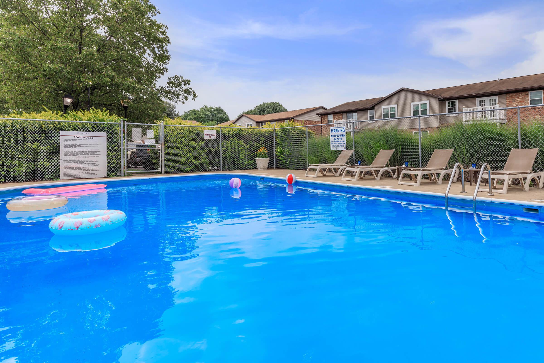
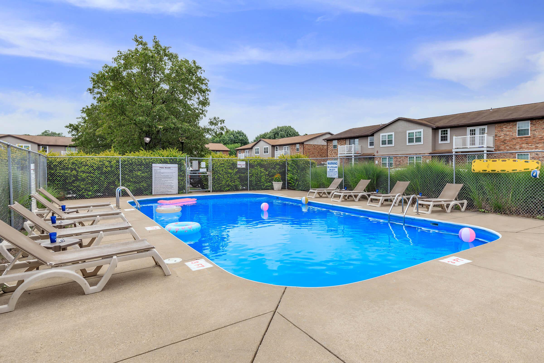
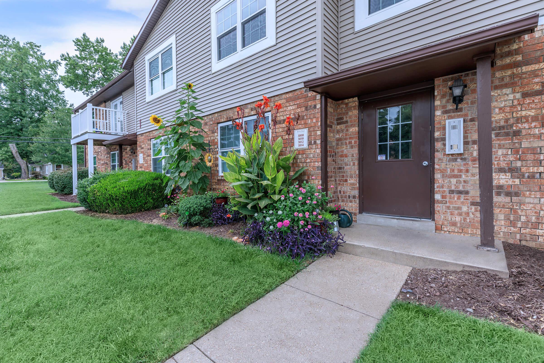
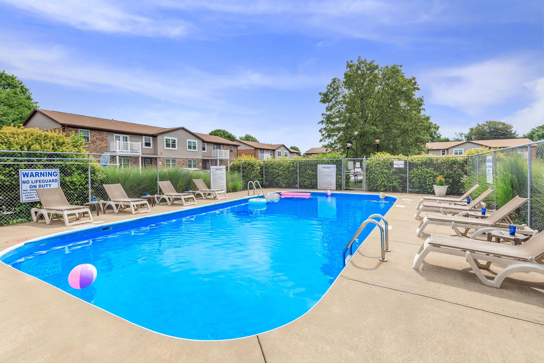
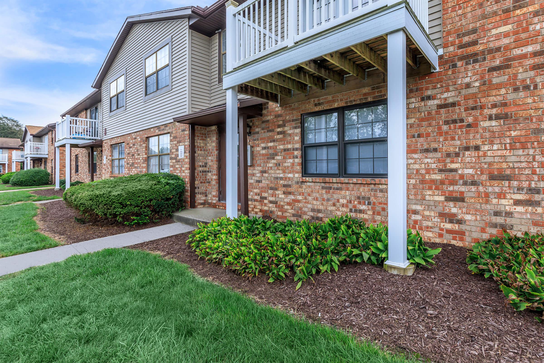
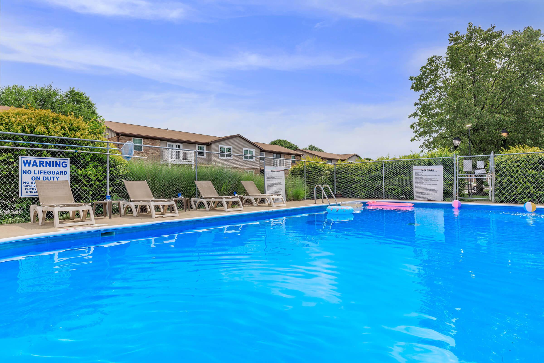
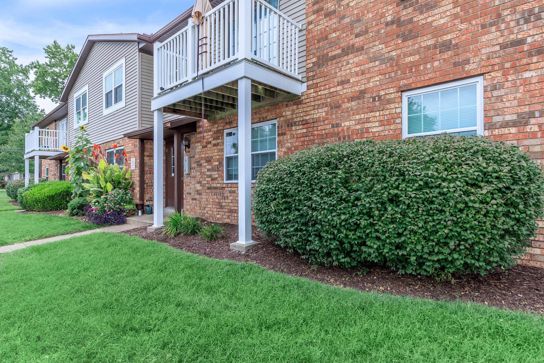
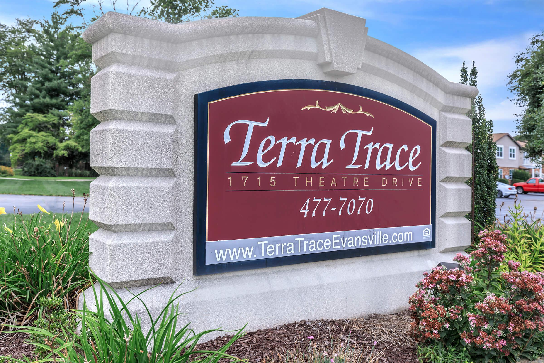
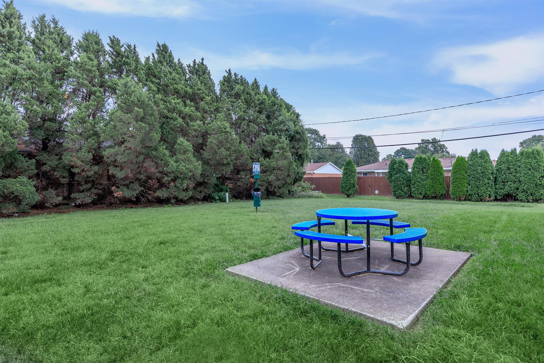
1 Bedroom 1 Bath





Neighborhood
Points of Interest
Terra Trace
Located 1715 Theatre Drive Evansville, IN 47715Bank
Elementary School
Entertainment
Grocery Store
High School
Hospital
Middle School
Park
Post Office
Restaurant
Shopping
Contact Us
Come in
and say hi
1715 Theatre Drive
Evansville,
IN
47715
Phone Number:
812-636-1103
TTY: 711
Office Hours
Monday through Friday 9:00 AM to 5:00 PM.